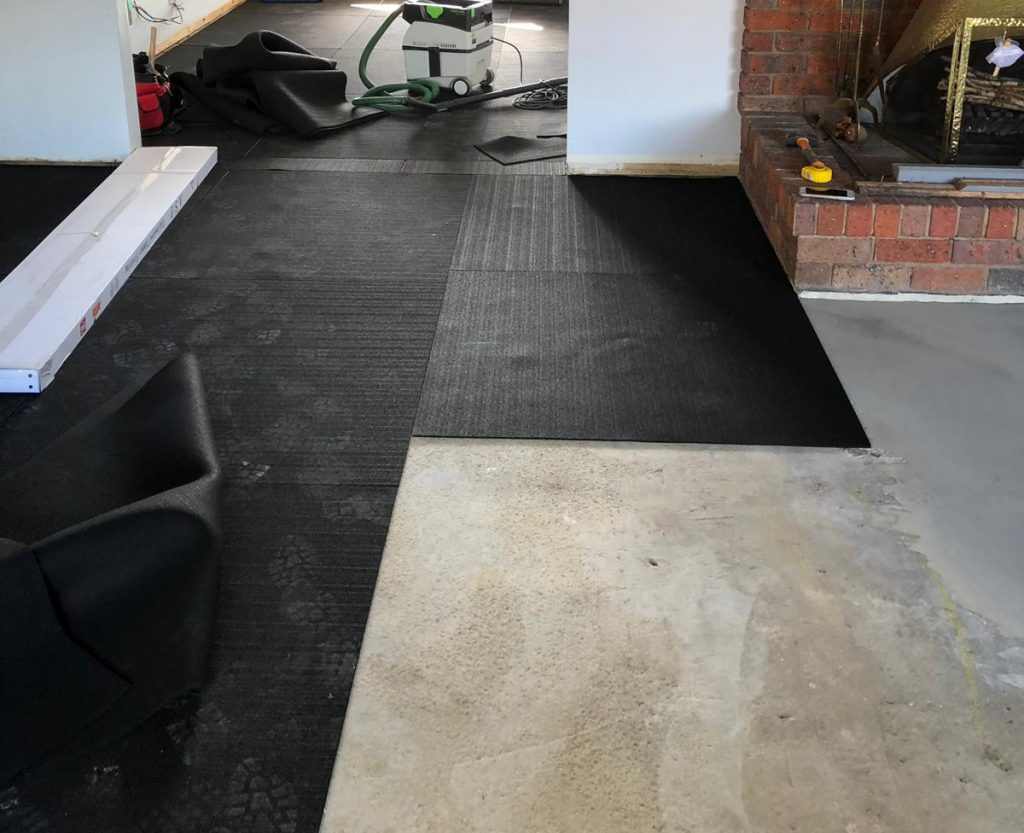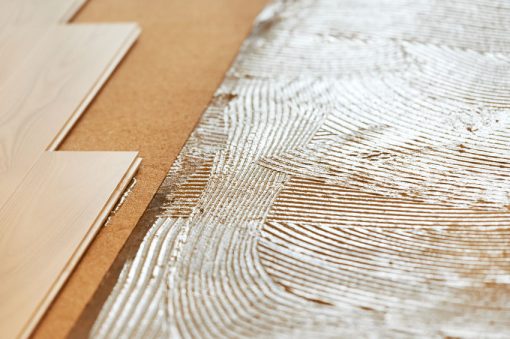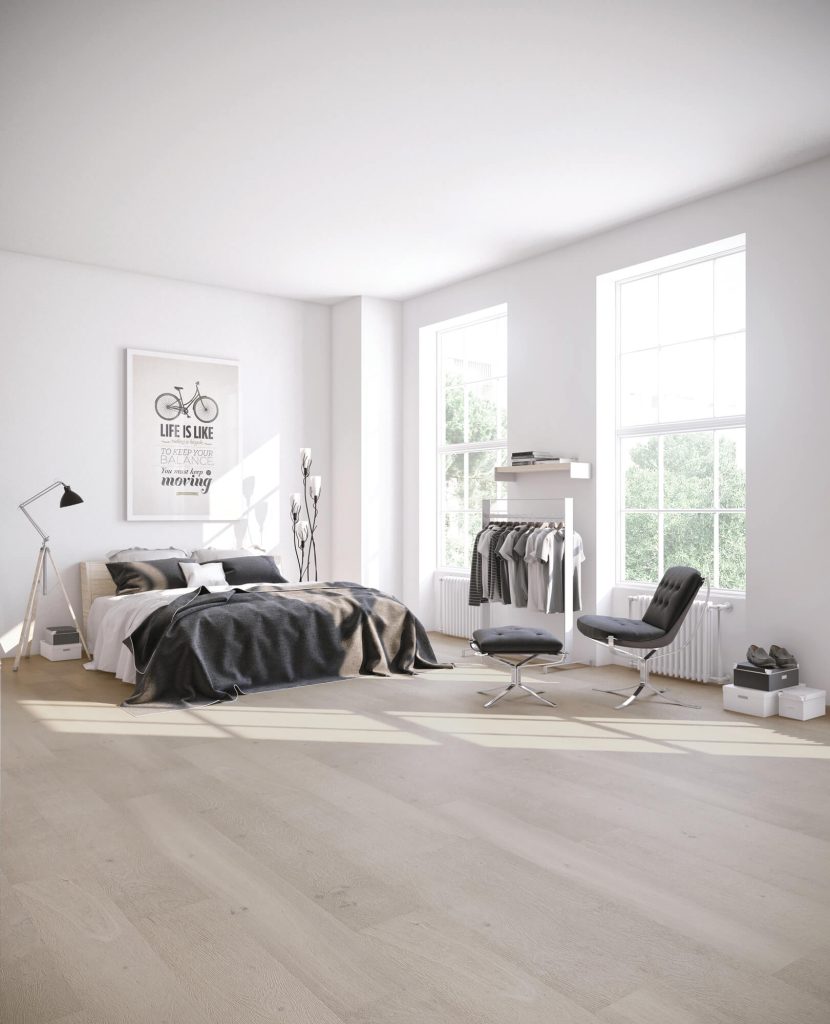When it comes to installation process for Engineered flooring there are 2 ways to complete the project;

Floating Installation
If the flooring is going to be installed via floating process, the underlay must be laid parallel to the length of the engineered floorboards/planks. After he first row of engineered been installed gradually the next row of underlay and on top engineered plan
er more protection than oiled floors, so could be used in kitchens or areas where only small splashes are likely. Due to the high levels of water and humidity we do not recommend engineered flooring for bathrooms.
Are engineered floors scratch resistant?
Engineered floors are topped with real wood, so it is possible to scratch your floor although this takes a fair bit of effort dragging furniture is the biggest culprit and it doesn’t ha
ks until the space is fully finished.
In this process, the flooring planks floats over the underlay. An expansion gap around the setting of the room is obligated. Using a rubber hammer can be a good idea to secure the joints by gentle tapping.
Floorboards are usually installed parallel to the long walls of the room, in most common direction of all types of wood flooring from the left to the right with the tongue side facing the starting wall.

Glued-Down Installation
If the flooring is going to be installed by glue-dawn system, the subfloor must be suitable for such process in terms of flatness, firmness, cracks and etc. according to general standards. The subfloor must be sufficiently dry, hard and sn direction of all types of wood flooring from the left to the right with the tongue side facing the starting wall. An expansion gap around the setting of the room is obligated. Using a rubber hammer can be a good idea to secure the joints by gentle tapping.

