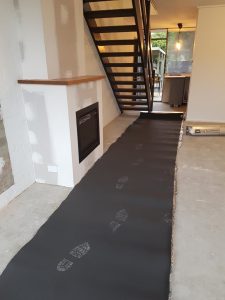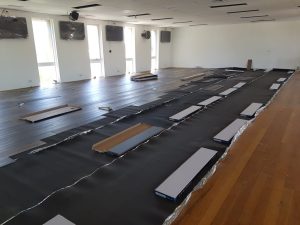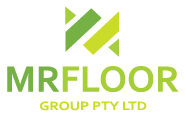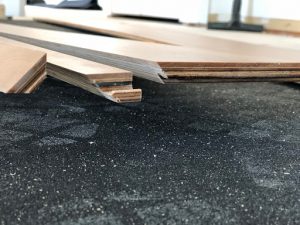
What is Underlay?
Underlay, generally refers to a thin layer of cushioning made of materials such as sponge rubber, foam, cork, felt, or crumb rubber; which is laid underneath flooring such as engineered timbers, Vinyl and laminates in order to provide insulation against moisture, sound and heat.
Conservatories
The perfect timber floors and engineered flooring have a high level of resistance to changes in temperature so are an excellent choice for conservatories despite the constant temperature changes.
Space Suitability
Engineered floorings are perfect timber floors, can be suitable for spaces such as;
Living Spaces
Living rooms have a stable temperature, low moisture levels and low footfall, all of which are ideal for an engineered floorboard that is perfect timber floors.
Kitchens
You can lay an engineered floor in a kitchen, just bear in mind that spillages shouldn?t be left to soak in ? be sure to dry off your floor quickly.
Underlay Usage
Underlay is only supplied when installing floorboards witminate and engineered floorings.
In floating installation system, the underlay provides a vapoumigrating into the flooring; the underlay may also have acoustic quieting and noise control properties.
Thickness and Quality
Underlays for Engineered timbm closed cell plastic foam. For commercial projects and body corporate related spaces such as investment properties, 5 recommended which is 2mm to 3mm in thickness. This primarily provides sound insa vapour barrier.

Installation
The underlay has a plastic strip on one end that goes along the wall and the other end has a strip of adhesive tape. Then the first sheet of underlay gets unrolled next to the longest wall in the room.
The next roll should sit right up against the first roll with the plastic edge overlapping the edge of it. After setting up two rows of underlay usually the installation process of the boards starts from the edge of the longest wall. The process of underlay being laid then floorboards installed over underlay ; will continue around the space until the floor is covered, with only a small gap between the walls and the underlayment.
Use a utility knife to remove any excess underlay around any obstructions such as vents and corners. This helps to keep everything simpler and neater for finishing.

